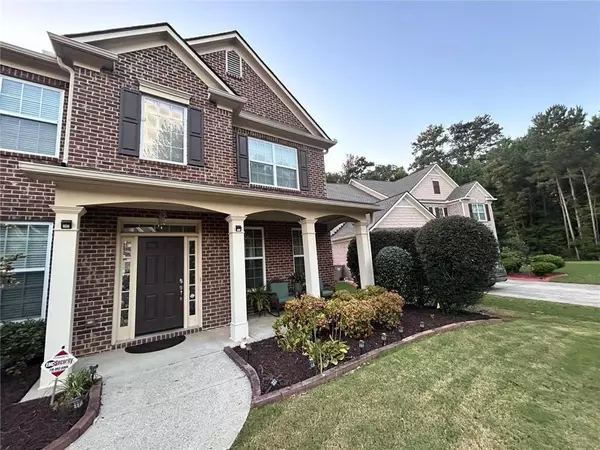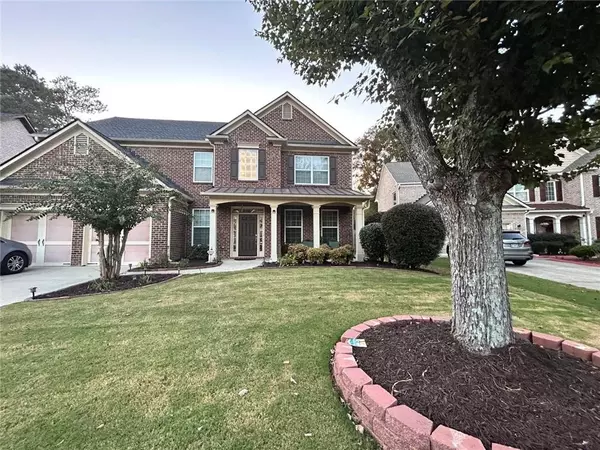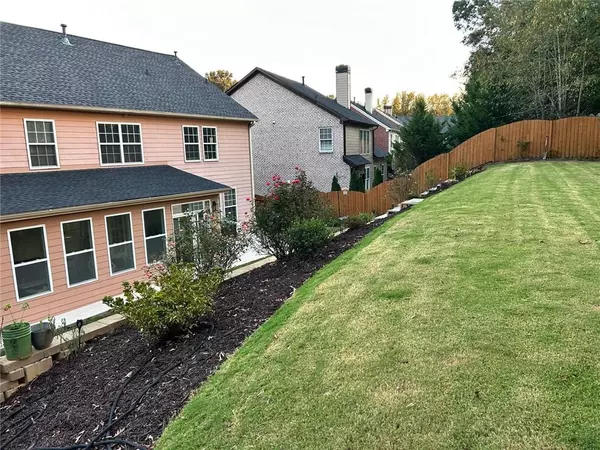
4 Beds
3.5 Baths
3,258 SqFt
4 Beds
3.5 Baths
3,258 SqFt
Key Details
Property Type Single Family Home
Sub Type Single Family Residence
Listing Status Active
Purchase Type For Rent
Square Footage 3,258 sqft
Subdivision Maristone
MLS Listing ID 7480000
Style Traditional
Bedrooms 4
Full Baths 3
Half Baths 1
HOA Y/N No
Originating Board First Multiple Listing Service
Year Built 2006
Available Date 2024-10-31
Property Description
******** With 2898 sq. ft. of living space and an additional 360 sq. ft. four-season sunroom, perfect for setting up a home theater or connecting a projector, the Private master suite includes a separate seating area, providing a private retreat within the home. Enjoy hardwood floors on the main level and newly installed luxury vinyl on the upper level. Freshly painted interiors offer a clean and inviting atmosphere. The private Master Suite includes a separate seating area, providing a private retreat within the home. The fenced, two-level private backyard offers ample space for relaxation and play. Access to swim, tennis, and kid play areas, enhancing your lifestyle. Highly convenient, with quick access to GA-400 exit 12, hwy 9, and hwy141 and close to Halcyon Mall, The Collections Mall, Big Creek Greenway, and Fowler Park. A large home with plenty of room for your family to grow and thrive.
******** Great School District: Serving Denmark High School, Desana Middle School, and New Hope Elementary
******** Owner-Paid Services: Trash, Recycling, Pest Control, and lawn mowing services are included, making your life more convenient.
Location
State GA
County Forsyth
Lake Name None
Rooms
Bedroom Description Sitting Room
Other Rooms None
Basement None
Dining Room Dining L
Interior
Interior Features High Ceilings 9 ft Main
Heating Central
Cooling Central Air
Flooring Hardwood, Luxury Vinyl
Fireplaces Number 1
Fireplaces Type Electric, Factory Built
Window Features Aluminum Frames,Insulated Windows
Appliance Dishwasher, Disposal, Double Oven, Dryer, Electric Oven, Refrigerator
Laundry Laundry Room
Exterior
Exterior Feature None
Parking Features Attached, Garage, Garage Door Opener, Kitchen Level, Level Driveway
Garage Spaces 2.0
Fence Back Yard, Fenced
Pool None
Community Features None
Utilities Available Electricity Available, Natural Gas Available, Water Available
Waterfront Description None
View Other
Roof Type Composition
Street Surface Asphalt,Paved
Accessibility None
Handicap Access None
Porch Covered, Patio
Private Pool false
Building
Lot Description Other
Story Two
Architectural Style Traditional
Level or Stories Two
Structure Type Asbestos
New Construction No
Schools
Elementary Schools Shiloh Point
Middle Schools Desana
High Schools Denmark High School
Others
Senior Community no
Tax ID 085 149


Find out why customers are choosing LPT Realty to meet their real estate needs






